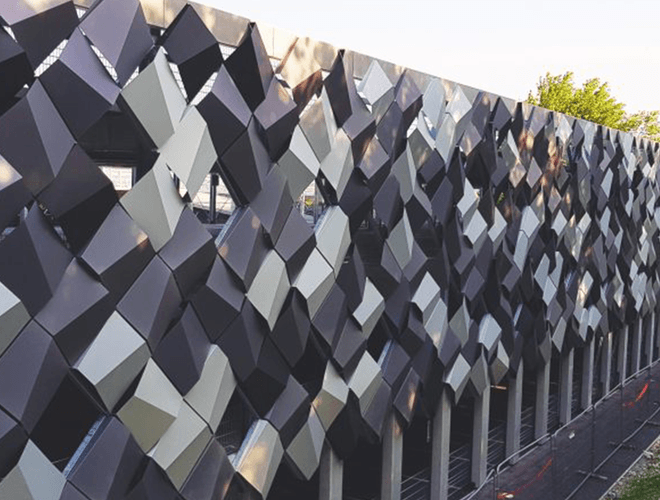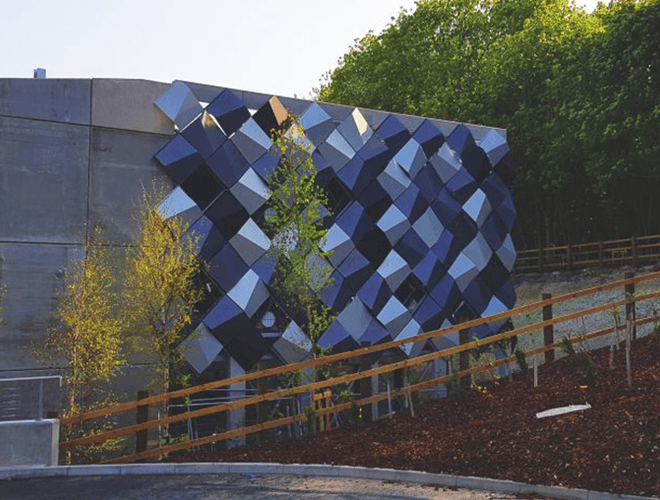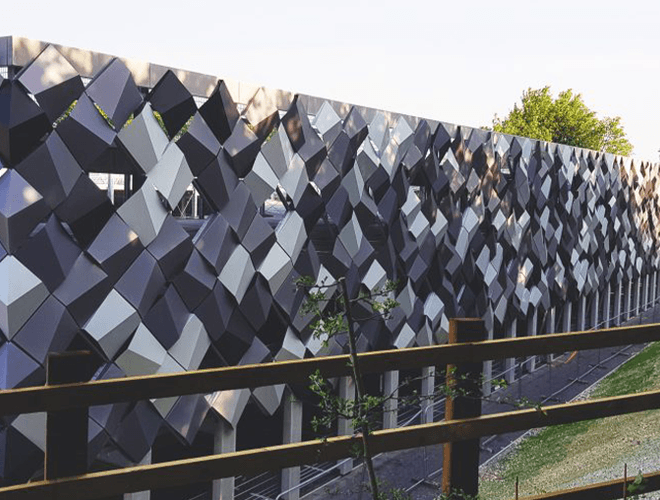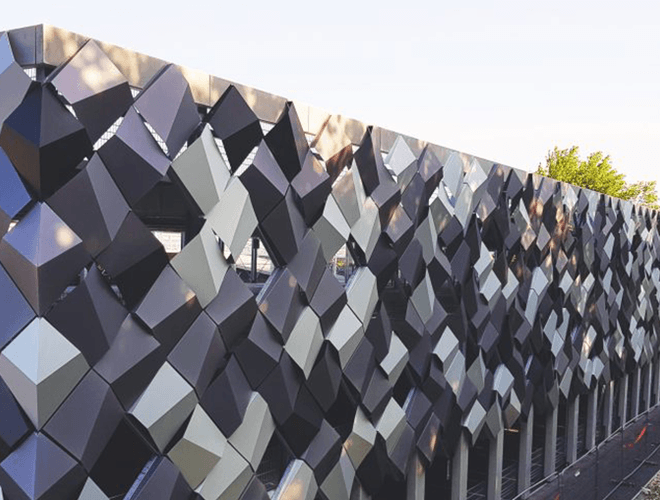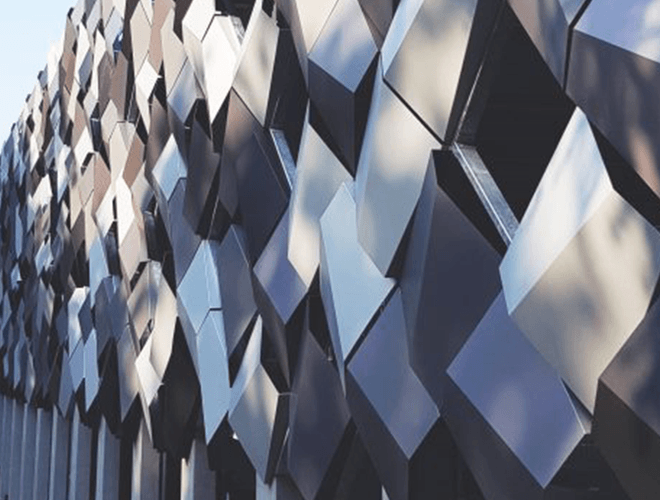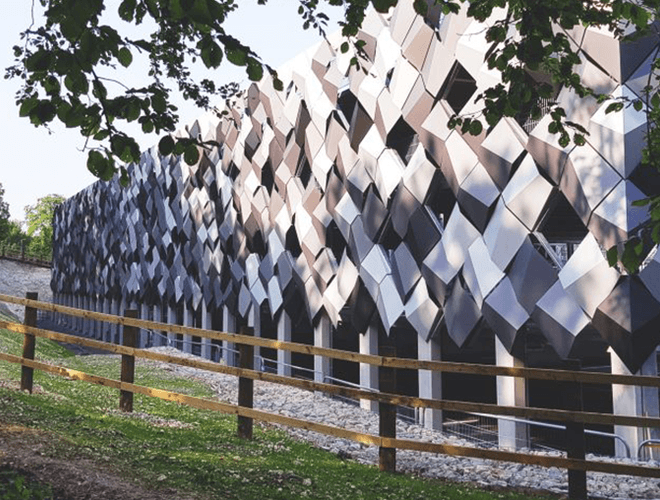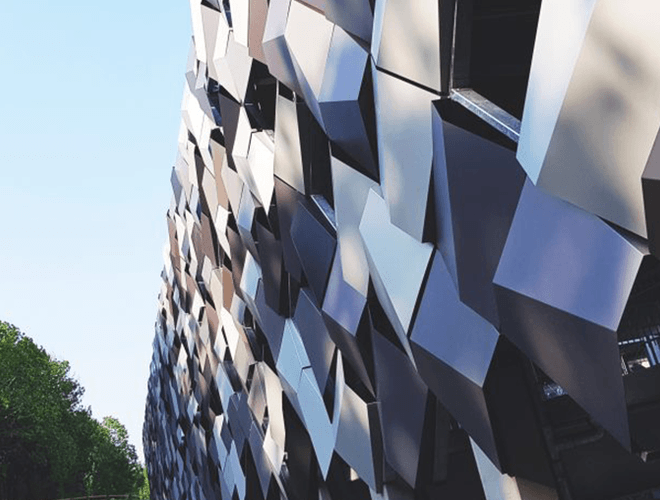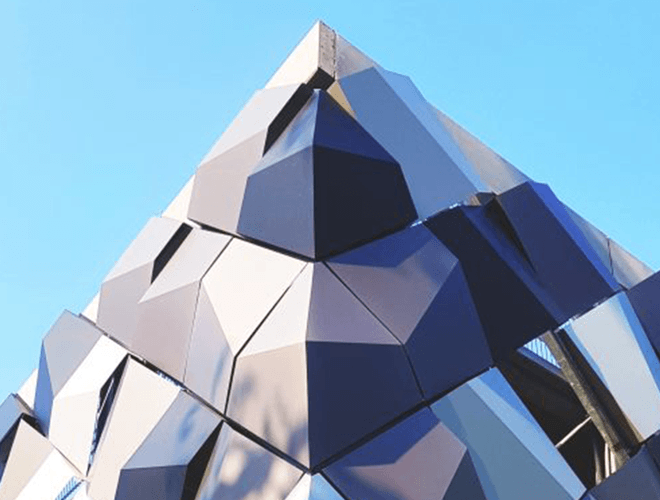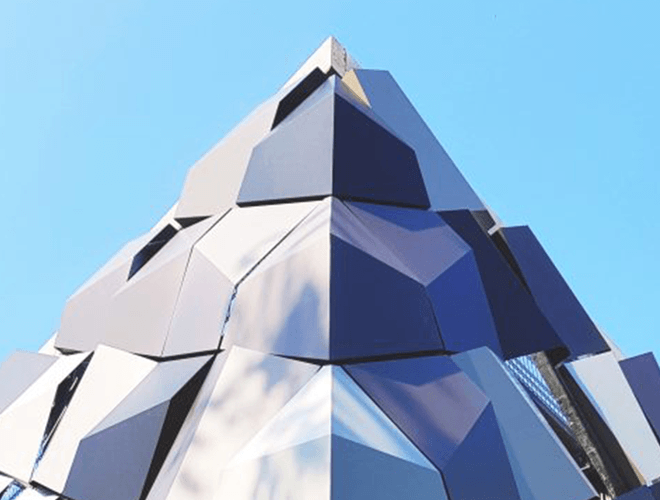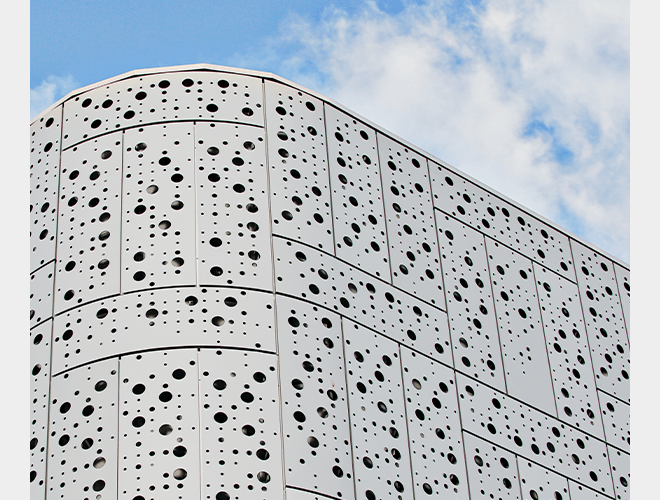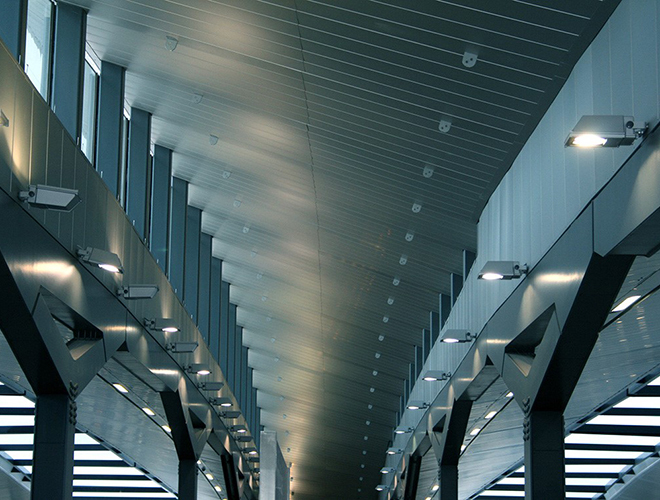Jubilee Car Park
Sussex University car park designed to cause as little disruption to the natural surroundings as possible, while still maintaining the robust ‘green travel plan’ on site.
People
Goldbeck GroupADP Architecture
Location
BrightonSector
CommercialProducts
Architectural FacadesType
New buildThe challenge
With a new building filling an existing car parking site, a new multi-storey car park was required, to be built on the rural edge of the campus. The design of this car park had to cause as little disruption to the natural surroundings as possible, while still maintaining the robust ‘green travel plan’ on site. ADP Architecture took up the challenge to create a multi-storey like no other. Knowing they would need a supplier that had the technical expertise required for the task, ADP brought Bailey Total Building Envelope on board to build a car park utilitarian in purpose but conscious in its design.
It was evident from the start that several factors would need to be taken into account when it came to the design of this project. First, the architectural evolution of a campus university like Sussex had to be considered. Built-in the 1960s, Sussex University follows its own campus university archetype, exposed concrete, red brick and knapped flint are just three of the architectural features seen across the breadth of the university. At the same time, the placement of the car park at the edge of the South Downs National Park called for a sensitive solution so as not to disrupt bat commuter pathways and the surrounding mature trees.
The solution and approach
Keen to design a structure that would match its sublime setting, the architects at ADP wanted to explore the avenue of natural textures and traditional materials. This is where Bailey’s rainscreen modular cladding system came into play. Bailey’s experience of manufacturing both technically challenging and aesthetically pleasing external cladding systems meant they were able to meet the specification of the architect’s design.
Both architects and client were impressed by the expert service Bailey were able to provide:
“Bailey understood completely what was needed for this project, they were able to find a solution where local suppliers couldn’t,”
comments Neil Lister, associate director at ADP Architecture. After visiting the site and being given an overview of the specifics, the team at Bailey were able to go away and come back with exactly what the architects had in mind.
“Bailey’s response to our specification was a breath of fresh air,”
Neil continues,
“from what we asked for they came up with a solution that was responsive to every requirement. Taking our designs, and the client’s needs, into consideration they came up with an easy application system which makes for a complex and eye-opening finish.”
The result
Inspired by the geology of the South Downs and the knapped flint seen across Sussex University campus, Bailey provided the perfect modular cladding system for the car park. Fitted in a geometric pattern, the aluminium panels mimic the fractal shapes and colour of flint. The anodised finish gives an added sparkle to the material, making it glisten at various angles as natural stone would. The occasional missing panels were another considered point as they allow natural light and ventilation on each level without permitting artificial light to spill out and flood the national park which could interrupt the inhabitants of the natural environment.
Related Work & Articles



